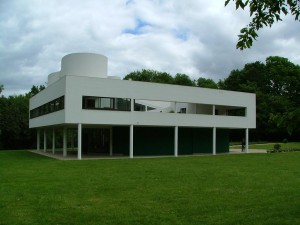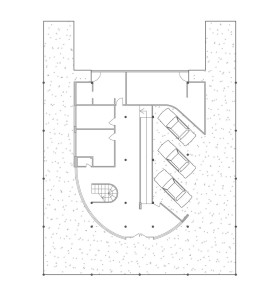Functionalism
Erin Wolf

Figure 1. Le Corbusier, Villa Savoye, 1929-1931. Concrete and glass. France.
Functionalism is a principle developed for modern architecture dictating that the design of a building should be based on its purpose. While functionalism is not exclusively a nineteenth or twentieth century concept, it has been closely tied to the modernist period due its advances in industry. The goals of functionalism were most succinctly expressed in Louis Sullivan’s oft-quoted “form ever follows function,” meaning that the structure, materials, and design of a building should be based on its use. Every aspect of the structure of a building should have a particular purpose.1
In Sullivan’s “Tall Buildings Artistically Considered” (1896) he argued that this new principle of design would give architects the opportunity to escape the aesthetics of formal schools, such as classical and revival styles, then abundant in American cities.2 The functionalists resisted excess ornamentation, choosing to focus on the practicality of a building. In order to achieve a sense of completion within structures, functionalists designed in accordance with the needs of the user at the center, with the aesthetic qualities to inevitably emerge as part of that same process.3
However, many twentieth-century architects questioned Sullivan’s philosophy. In fact, his former partner Dankmar Adler commented to the American Institute of Architects in late 1896 that “environment, including the technical and sociocultural milieu of a project, plays an important role in the dialogues, negotiations, and compromises that ultimately inform a building design.”4 Adler believed that Sullivan’s “form follows function” principle was “an incomplete description of how architectural form evolves,” as it did not consider the reciprocal relationship between the inhabitant and the structure itself.5
The emergence of the skyscraper and a shift from traditional forms of architecture brought about questions of what meaning new twentieth-century forms would constitute. Social sciences concurrently explored the meaning of form and its effect on people. In Michel Foucault’s book Discipline and Punish (1975), he refers to architecture as a mechanism “that would operate to transform individuals: to act on those it shelters.”6 In this case, a building and its function can be manipulated to transform the individual who moves within it. This interpretation of functionalism imbues the concept with a disciplinary behavioral component that places the user at the center of a machine.

Figure 2, Floor plan, Le Corbusier, Villa Savoye, 1928-1929. As reproduced in ARCH1201 Design Studio 3.
Nowhere is the “machine for man” functionalist approach more evident than in French architect Le Corbusier’s Villa Savoye (1928-31) [Figure 1]. The villa reflects Sullivan’s traditionalist interpretation of functionalism, while also speaking to Adler’s social interpretation of the same principle– the home was built to serve the needs of the inhabitant, and the inhabitant mutually affected the use of the space, and consequently, how it was designed. Located outside of Paris in Poissy, Villa Savoye radiates in its white color. The rectilinear form and taut plane surface is interrupted by ribboned windows, and raised above the ground (supported by pilotis). The exterior is completely stripped of any type of decoration or ornamentation.
Le Corbusier’s design process began with an analysis of the building’s function and of the best technical means of meeting it.7 The general function of the space was a country home for private clients, meaning that the space was laid out to incorporate the needs of the user in the most efficient way possible. The result is a complete synthesis of utility and aesthetics. Le Corbusier controlled the purity of the interior space by defining the functionality of each area within the home. The ground level is the region for movement wherein the purposefully situated garage and driveway are separated from the rest of the house by pilotis. 8 Because of the home’s location outside of Paris, travel is integral in accessing the space. Le Corbusier translates the feeling of movement and applies it directly to the villa’s structure; the curve of the ground floor, for example, echoes the turning radius of the car [Figure 2].9 In this case, Le Corbusier designed the structure according to how it would be used. In this interior, open, airy areas of the villa are meant as communal spaces for human interaction, whereas the cellular, more private regions are meant for work and living. Le Corbusier’s synthesis of form and function illustrates both sides of functionalism, “on the outside [of which] is asserted an architectural will [and] on the inside every kind of functional need is met.”10 Ultimately, the space influences (and is influenced by) the user.
Footnotes
- Louis Sullivan, “Tall Buildings Artistically Considered,” in America Builds (New York: Pantheon Books, 1977), 345.
- Sullivan, America Builds, 346.
- Cohen, The Future of Architecture Since 1889, 242.
- Thomas Leslie, “Dankmar Adler’s Response to Louis Sullivan’s ‘Tall Office Building Artistically Considered’ :Architecture and the ‘Four Causes’”, in American Journal of Architectural Education: 83, Accessed March 28, 2015.
- Ibid., 83.
- Michel Foucault, Discipline and Punish: The Birth of the Prison, (New York: Pantheon Books, 1977), 172.
- Stanislaus von Moos, Le Corbusier Elements of a Synthesis (Cambridge: MIT Press, 1979), 70.
- Ibid., 71.
- Jean-Louis Cohen, Le Corbusier (Germany: Taschen, 2012), 43.
- Ibid., 47.
